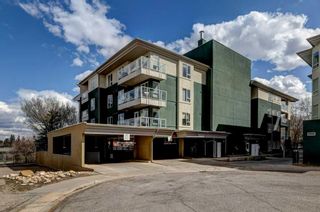My Listings
405 3101 34 Avenue NW
Varsity
Calgary
T2L 2A3
$449,000
Residential
beds: 2
baths: 2.0
994 sq. ft.
built: 2007


- Status:
- Sold
- Prop. Type:
- Residential
- MLS® Num:
- A2131894
- Sold Date:
- May 17, 2024
- Bedrooms:
- 2
- Bathrooms:
- 2
- Year Built:
- 2007
Great opportunity to own this TOP FLOOR 2 bedroom / 2 full bath corner unit located steps away from the University of Calgary campus! This unit is one of the largest in the complex and features a bright, open concept layout! The kitchen has beautiful maple cabinets, black appliances, and a sit up bar. The large living room and cozy dining room are perfect for entertaining or just lounging. The main bedroom features its own 4-piece ensuite and walk-in closet. The second bedroom features a walk-through closet with direct access to the other 4-piece bath. There is also IN-SUITE LAUNDRY. This is the perfect set up for room mates or couples needing a guest room / office. Relax on the large corner balcony with great views of Nose Hill and downtown and hookup for a gas BBQ. Keep your cool this summer with the included portable window air conditioner. You will appreciate the convenience of a TITLED, HEATED UNDERGROUND PARKING STALL and the largest storage locker in the complex. There is even secure bike storage and covered guest parking. Located close to the LRT, Brentwood shopping center, the exciting shops and restaurants of the University District, Market Mall and so much more! This exquisite unit is in a highly sought-after building in a well-established area, making it an IDEAL INVESTMENT for university students or working professionals.
- Price:
- $449,000
- Dwelling Type:
- Apartment
- Property Type:
- Residential
- Home Style:
- Apartment
- Condo Type:
- Conventional
- Bedrooms:
- 2
- Bathrooms:
- 2.0
- Year Built:
- 2007
- Floor Area:
- 993.61 sq. ft.92.3 m2
- MLS® Num:
- A2131894
- Status:
- Sold
- Floor
- Type
- Size
- Other
- Main Floor
- Kitchen
- 17'2"5.23 m × 10'7"3.23 m
- Main Floor
- Dining Room
- 10'9"3.28 m × 10'3"3.12 m
- Main Floor
- Living Room
- 13'3"4.04 m × 12'6"3.81 m
- Main Floor
- Bedroom - Primary
- 16'1"4.90 m × 12'9"3.89 m
- Main Floor
- Bedroom
- 14'8"4.47 m × 9'8"2.95 m
- Main Floor
- Walk-In Closet
- 5'4"1.63 m × 5'2"1.57 m
- Main Floor
- Balcony
- 10'10"3.30 m × 10'10"3.30 m
- Floor
- Ensuite
- Pieces
- Other
- Main Floor
- Yes
- 4
- 9'10" x 5'
- Main Floor
- No
- 4
- 6'3" x 8'5"
-
Photo 1 of 32
-
Photo 2 of 32
-
Photo 3 of 32
-
Photo 4 of 32
-
Photo 5 of 32
-
Photo 6 of 32
-
Photo 7 of 32
-
Photo 8 of 32
-
Photo 9 of 32
-
Photo 10 of 32
-
Photo 11 of 32
-
Photo 12 of 32
-
Photo 13 of 32
-
Photo 14 of 32
-
Photo 15 of 32
-
Photo 16 of 32
-
Photo 17 of 32
-
Photo 18 of 32
-
Photo 19 of 32
-
Photo 20 of 32
-
Photo 21 of 32
-
Photo 22 of 32
-
Photo 23 of 32
-
Photo 24 of 32
-
Photo 25 of 32
-
Photo 26 of 32
-
Photo 27 of 32
-
Photo 28 of 32
-
Photo 29 of 32
-
Photo 30 of 32
-
Photo 31 of 32
-
Photo 32 of 32
Virtual Tour
Virtual Tour
Larger map options:
Listed by Coldwell Banker Mountain Central
Data was last updated December 21, 2024 at 02:05 PM (UTC)
Area Statistics
- Listings on market:
- 25
- Avg list price:
- $359,900
- Min list price:
- $195,800
- Max list price:
- $2,340,000
- Avg days on market:
- 57
- Min days on market:
- 8
- Max days on market:
- 253
- Avg price per sq.ft.:
- $428.02
These statistics are generated based on the current listing's property type
and located in
Varsity. Average values are
derived using median calculations.
- SHERRY HEINRICH
- COLDWELL BANKER MOUNTAIN CENTRAL
- 1 (403) 5858000
- Contact by Email
Data is supplied by Pillar 9™ MLS® System. Pillar 9™ is the owner of the copyright in its MLS®System. Data is deemed reliable but is not guaranteed accurate by Pillar 9™.
The trademarks MLS®, Multiple Listing Service® and the associated logos are owned by The Canadian Real Estate Association (CREA) and identify the quality of services provided by real estate professionals who are members of CREA. Used under license.





